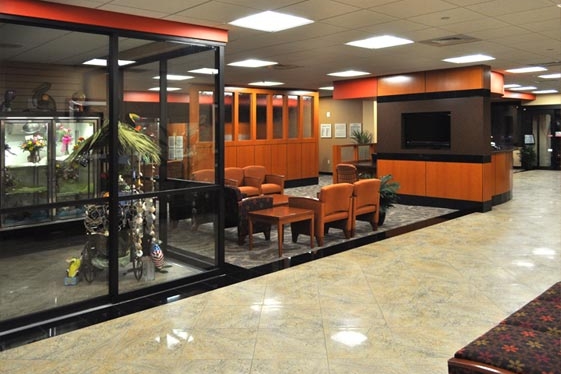The project consisted of renovation to the existing 4,524 s.f. Main Lobby at Blake Medical Center. This space included the elevator lobby, gift shop, coffee shop,
admitting area, information desk and seating areas. The challenge of this project was to re-direct all visitors and patients to temporary areas for access to the hospital. Temporary admitting, gift shop, coffee shop, and information desk were created in the adjacent MOB. Temporary directional signs were installed to direct visitors and patients until the construction was completed.
Blake Medical Center
Main Lobby
Bradenton, Florida
Sustainable Health care Design
Hospital Project Directory
- MORTON PLANT HOSPITAL
Clearwater Campus Witt Bldg. 7th Floor OB Postpartum
Clearwater, Florida - ST. ANTHONY’S HOSPITAL
MRI Suite
St. Petersburg, Florida - SUN COAST HOSPITAL
Surgical Intensive Care Unit
Largo, Florida - BLAKE MEDICAL CENTER
Main Lobby
Bradenton, Florida - BLAKE MEDICAL CENTER
Emergency Room Lobby
Bradenton, Florida - LAKE WALES MEDICAL CENTER Private Rooms and Nurse Station
Lake Wales, Florida - WINDMOOR HEALTHCARE PSYCHIATRIC HOSPITAL
2nd Floor Adult 24 Bed Unit
Clearwater, Florida
- MORTON PLANT HOSPITAL

Reception Desk

Reception Area

Main Waiting Area

Gift Shop and Main Waiting Area

Admitting

