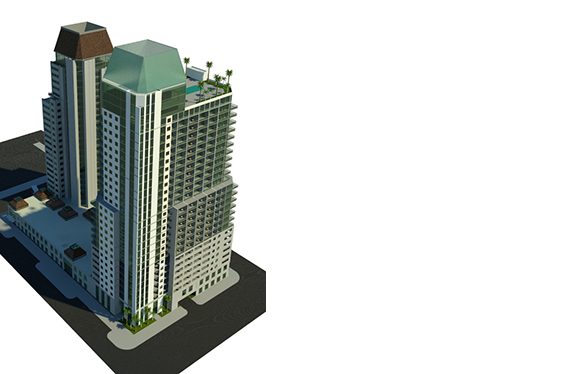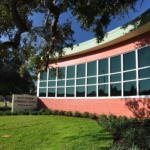Project included a 26 story high rise residential tower for a prime downtown site in St. Petersburg, Florida. It was important to integrate the look of the new building with the existing high rise on the opposite side of the site. The most impactful design element is the iconic mansard roof, Our updated mansard roof provides modern flair with a translucent material that would be illuminated at night. The concept interacts with the street below through retail spaces that wrap around the base, mimicking the existing building and creating a connection between the two. The residential tower provides private outdoor spaces for each unit, as well as a shared pool area on the roof.
Kucera High Rise
Conceptual Design
St. Petersburg, Florida
Sustainable Commercial Design
Commercial Project Directory
- IQOR CORPORATE OFFICE
St. Petersburg, Florida - KUCERA HIGH RISE
Conceptual Design
St. Petersburg, Florida - BANK OF AMERICA
Gulf-to-Bay Blvd. Branch Bank Reduction
Clearwater, Florida - THE SALVATION ARMY
Social Services Campus
Clearwater, Florida - SAINT SEBASTIAAN
Belguim Microbrewery & Restaurant
Spring Hill, Florida - MASON BLAU AND ASSOCIATES, INC.
Corporate Office
Clearwater, Florida - DACCO Headquarters
Tampa, Florida - UNIVERSITY CORPORATE PARK
Shell/Tenant Build-outs VA Eye Clinic
Seminole, Florida - VINCENT HOUSE
Pinellas Park, Florida - FLORIDA PRESBYTERIAN HOMES
Assisted Living Facility
Lakeland, Florida
- IQOR CORPORATE OFFICE

Conceptual Rendering for Mixed Use Residential Towers

Bird's Eye View of Mixed Use Residential Tower

Ground Level Perspective of Mixed Use Residential Tower

Bird's Eye View of Rendering

Bird's Eye View of Rendering

Bird's Eye View of Rendering

Typical Floor Plan in Residential Tower. Mix of studioes, 1-3 bedroom Units

